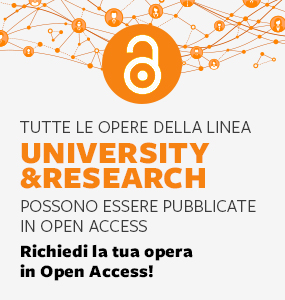Vol. 14, n. 3, novembre 2021
ARTICOLI SU INVITO
Sviluppo sostenibile e benessere umano
Verso una transizione ecologica e una creatività frugale per l’architettura. Esperienze di ricerca in Marocco
Emanuele Leporelli1, Giovanni Santi1 e Abdelghani Tayyibi2
Sommario
Uno degli obiettivi principali della società contemporanea è quello di migliorare la salute e il benessere fisico e psicologico della popolazione, soprattutto negli spazi abitativi, sia urbani che architettonici. Un approccio efficace per affrontare questo problema complesso deve necessariamente essere transdisciplinare e incorporato nella prospettiva più ampia della scienza della sostenibilità verso una transizione ecologico-frugale. È evidente come la sostenibilità si configuri come un nuovo paradigma di riferimento per l’architettura, che va oltre le caratteristiche del costruito, relazionandosi direttamente con gli stili di vita dell’utente. Il concetto di design diventa quindi un elemento direttamente correlato alla misurazione reale, efficace ed efficiente della sostenibilità stessa, da qui la nuova chiave del design per la sostenibilità. Un concetto di salute inteso nel senso più ampio, cioè in termini di benessere per un funzionamento ottimale. I progettisti devono quindi farsi carico di un approccio architettonico e urbanistico che risponda al principio della prevenzione primaria, non solo riducendo i rischi ma anche valorizzando le risorse. Il contributo si propone di individuare i criteri di intervento per una progettazione sana ed ecologica, con particolare attenzione agli aspetti psicologici, architettonici e costruttivi, verificando tali criteri attraverso alcuni casi studio in Marocco, nella città di Marrakech, focalizzati su un design innovativo, per un corretto uso, accessibilità e gestione degli spazi.
Parole chiave
Sviluppo sostenibile e architettura sostenibile, Design sostenibile, Città sana e benessere umano, Psicologia della sostenibilità e dello sviluppo sostenibile, Transizione ecologica, Frugalità.
INVITED ARTICLES
Sustainable development and human well-being
Towards an ecological transition and frugal creativity for architecture. Research experiences in Morocco
Emanuele Leporelli3, Giovanni Santi1 and Abdelghani Tayyibi4
Abstract
One of the main goals of contemporary society is to improve the physical and psychological health and well-being of the population, especially in both urban and architectural living spaces. An effective approach to address this complex issue must necessarily be transdisciplinary and incorporated into the broader perspective of sustainability science towards an ecological-frugal transition. It is clear how sustainability is configured as a new paradigm of reference for architecture, which goes beyond the characteristics of the built, relating directly to the lifestyles of the user. The concept of design therefore becomes an element directly related to the real, effective and efficient measurement of sustainability itself, hence the new key to design for sustainability. A concept of health understood in its broadest sense, in other words, in terms of well-being for optimal functioning. Designers must therefore take charge of an architectural and urban approach that responds to the principle of primary prevention, not only reducing risks but also enhancing the value of assets. The paper aims to identify the intervention criteria for healthy and ecological design, with particular attention to psychological, architectural and construction aspects, verifying these criteria through a number of case studies in the city of Marrakech, Morocco. These case studies focus on innovative design, for the proper use, accessibility and management of spaces.
Keywords
Sustainable development and sustainable architecture, Sustainable design, Healthy city and human well-being, Psychology of sustainability and sustainable development, Ecological transition, Frugality.
Introduction
Sustainable development can be defined as a continuous process of seeking balance between the economy, the environment and society, a balance that is difficult to synthesize with a scientific theory based on exact formulas. Numerous definitions are found which expose the contents, the main one being that of the Brundtland Commission in 1987: «Sustainable development is development that meets the needs of the present without compromising the ability of future generations to meet their own needs» (UN, 1987).
When applying this complex concept to architecture, it refers to design that creates healthy living environments while aiming to minimise negative environmental impacts, energy consumption, and the use of human resources. Sustainable architecture is reflected in a building’s materials, construction methods, resource use and design in general. The design must also facilitate sustainable operation during the building’s life cycle, including its ultimate disposal. While it has to be functional and aesthetically superior, the space has to be constructed with the mind-set of achieving long-term energy and resource efficiency. In this context, the relationship between architecture and human well-being is evident, and therefore how sustainability is a concept closely related to the human factor; classifications and definitions will therefore be important in analysing such an articulated theme in-depth.
The concept of a society’s well-being and therefore of health, promoted and defined by the World Health Organization (WHO, 2015), does not simply refer to physical survival or the absence of disease in humans, but includes psychological aspects and natural, environmental, climatic and housing conditions. Communal well-being in social and environmental contexts is capable of conditioning and modifying the needs of the population, lifestyles and expectations through political choices and planning strategies. In particular, the design of architectural and urban spaces must be in line with the well-being of those who live in them, they must be defined in such a way as to adapt to needs and developments that may change over time; the main objective is that designers are able to predict well-being through the creation of a physical environment that is also more suitable and attentive to the psychological aspect of those who live and those who move within it. The need has therefore arisen for a new vision that is capable of reconstructing a useful and advantageous reconnaissance between healthcare, urban planning and urban design, in line with research on sustainable development and environmental sustainability (Santi & Leporelli, 2019; Leporelli et al., 2018a, 2018b). In this context, the contribution of the psychology of sustainability and sustainable development (Di Fabio, 2017a, 2017b; Di Fabio & Rosen, 2018) to the well-being of organizations from the point of view of primary prevention, opens up new scenarios and research areas for designers, in terms not only of the ecological, economic and social environment, but also of the importance of the quality of life of every human being. The application of these concepts is possible thanks to the closely connected relationship between architecture and psychology, according to which human beings are influenced by the urban context in which they find themselves, from the city in which they live and the house in which they live, up to their workplace environment (Wölfflin, 2010). These types of design strategies for architectural and urban spaces aim at the well-being of those who live in them, both from a physical and psychological point of view. Indeed, the active design of the internal elements of the building, the volume and the external design of the structures can also encourage physical activity by contributing to the creation of an active and dynamic environment (Leporelli & Santi, 2019; Santi el al., 2019, 2020). Practical experience suggests that buildings incorporating human-scale elements, multiple entrances, transparencies, canopies, external staircases, porches and terraces can encourage greater physical activity, but the location of a building can also have a significant impact on levels of physical activity, in particular through the management of pedestrian paths, road connectivity and outdoor spaces. In this way, the main design objectives guarantee benefits, not only for public health, but also for the environment and for global planning (European Commission, 2010). One of the main difficulties will be to be able to understand all the needs for the design of environments and good-quality common spaces with the aim of encouraging social relations. A city, a neighbourhood, but also a building, which is entirely occupied by private places with few public spaces, is very limiting for social relations and the well-being of individuals.
Towards an ecological transition and frugal creativity for architecture
However, a further step is necessary to respond to the increasingly widespread environmental and ecological sensitivity. Specifically, with a view to reducing consumption but also the constant growth of services and well-being, the concept of frugality must also be introduced, especially in the construction sector.
In contemporary Western societies, the principles of frugality, sustainability, low consumption and eco-compatibility are the basis of a new culture of ethical and responsible progress, in which there is widespread interest also on the part of international public opinion. Urban, architectural and design planning are moving along this path (Gauzin-Müller et al., 2018). Construction and production solutions at affordable costs — in which there is no waste of resources because natural and local materials are best used or those found are recycled — trace unprecedented scenarios in the production and industrial fields, paving the way for new types of market. Consider the housing problem as well, so urgent and shared by the majority of the world’s population, with an ever-increasing number of people living in makeshift conditions, which forces us to radically change production systems, intervention techniques and construction technologies. In the wide panorama of applications in which the culture of frugality is reflected, the examples created in the field of architecture, construction and the production of objects for everyday use are those that are most suitable for communicating this new concept of existence, functioning as immediate vectors for the diffusion of a different idea of progress. Frugal architecture is, in fact, a kind of architecture of the residual, which knows how to best use natural and local materials or recycle those found; architecture of hypoconsumption rather than consumption or hyperconsumption. The search for frugality in architecture is a reaction to the waste produced by hyperconsumerism by indicating sustainable solutions for the future of large sections of the population of our planet. A frugal approach was also recognized in the awarding of the 2021 Pritzker Prize to French architects Anne Lacaton and Jean-Philippe Vassal: «Good architecture is open-open to life, open to enhance the freedom of anyone, where anyone can do what they need to do. (…) It should not be demonstrative or imposing, but it must be something familiar, useful and beautiful, with the ability to quietly support the life that will take place within it» (Lacaton, 2021).
The application of all the concepts introduced can lead to an increase in the well-being of the user in architectural and urban spaces or, more generally, of the citizen.
Aims of the two case studies
The study presented here is the synthesis of an international research project developed with the ENAM and the DESTeC at the University of Pisa. The research came out of the international agreement between the Department of Energy, Land Systems and Construction Engineering at the University of Pisa (DESTeC) and the École Nationale d’Architecture de Marrakech (ENAM) in 2018, aimed at developing common scientific research in the field of architecture, urban space and technological development, and also enhancing the didactic aspects within the Erasmus + KA 107 project signed between the ENAM and the University of Pisa. The study presented here aims to identify the main intervention strategies for healthy and ecological design, with particular attention paid to the psychological, architectural and constructive aspects, verifying these criteria through a number of case studies in the cities of Agadir and Marrakech in Morocco.
Method
For both case studies analysed, a specific transversal and transdisciplinary cognitive method based on precise work phases was set up (table 1).
Table 1
Cognitive method with work phases and lines of intervention.
|
Work phases Lines of intervention |
|
|
Classification of the place of study |
Location of the study area in consultation with local authorities, associations and authorities. |
|
Historical analysis |
Identification of available databases and subsequent consultation of documents |
|
Architectural analysis of buildings |
Verifications with direct and indirect surveys on the building volumes present |
|
Identification of the main access roads, both pedestrian and vehicular |
Direct investigations on the study areas |
|
Identification of the main homogeneous functional areas of the study sites |
Identification of parking spaces for citizens, movement, green areas, thematic areas, etc. |
Subsequently, a cognitive phase of the needs, ideas and demands of the population was set up, thanks to the application of the participatory tool. This phase was characterized by the creation of targeted and specially-developed surveys for enhancing the needs of the users of the spaces. This collaboration with the community approach has enabled the needs of those who live in the space that is being designed to be defined and analysed, but, above all, it has played a fundamental role in solving the complexity and difficulty in understanding all the needs for the design of environments and good quality common spaces with the aim of achieving a better quality of life. The choice of the sample of subjects to be interviewed aimed at covering the entire area under examination, varying by gender, age and social class, compatibly with local regulations. Furthermore, the questionnaires were calibrated in relation to the place under study; then through the interpolation of the results obtained from the surveys, it was possible to define the different needs of the community and from them the main intervention strategies. Finally, the intervention concept and respective operating methods were defined (table 2).
Table 2
The main intervention strategies defined according to the needs of the community.
|
Work phases Lines of intervention |
|
|
The questions were divided into several parts to cover different aspects related to the use of the spaces but, above all, from the perceptions of the users also in terms of well-being. |
|
|
Definition of the community sample to be interviewed |
The sample was modulated in order to understand the widest type of user, in terms of age, gender, activity, social class, etc. |
|
Processing and analysis of the results obtained |
The results obtained were also processed and represented graphically by means of thematic diagrams, histograms, etc. |
|
Transformation of needs into design requirements and objectives. |
Definition of the main points of intervention in the space subject to intervention and of the design strategies for achieving the objectives. |
|
Drafting of a first architectural concept as a starting point for the final project. |
Definition of elements in the new space, such as new vegetation, shading elements and structures, rest areas, seats, night lighting systems etc. |
First case study
The first case study analysed is located in Marrakech and centres on Place 16 Novembre, which is located in the historic and central district of Gueliz at the intersection of two major arteries of the city, Avenue Assan II and Avenue Mohammed V. The central location makes the area and the square of considerable interest and strongly connotes its vocation as a junction and a pedestrian and vehicular crossing point (figure 1).
Figure 1
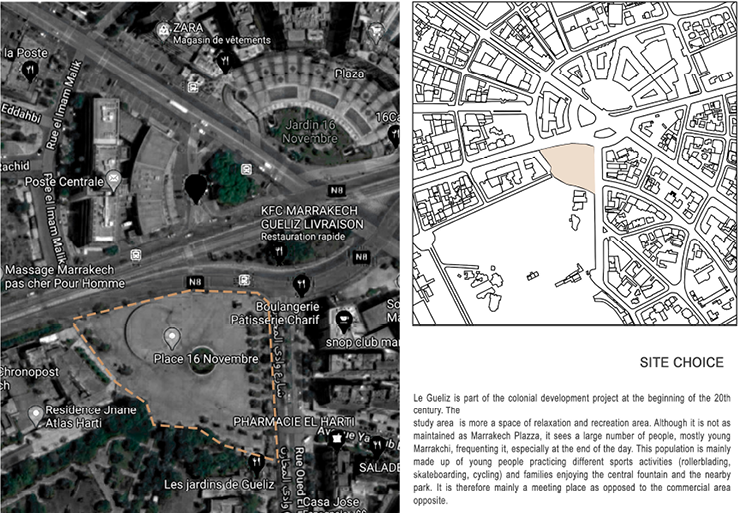
First phase of classification (Working group: G. Santi, E. Leporelli, A. Tayyibi, M. Saad, M. Slimani, M. Farhate, A. Nour, H. Fakir).
The main access routes, both pedestrian and vehicular, as well as the main squares and green spaces, a meeting point for the population as well as for numerous tourists, were then evaluated (figure 2).
Figure 2
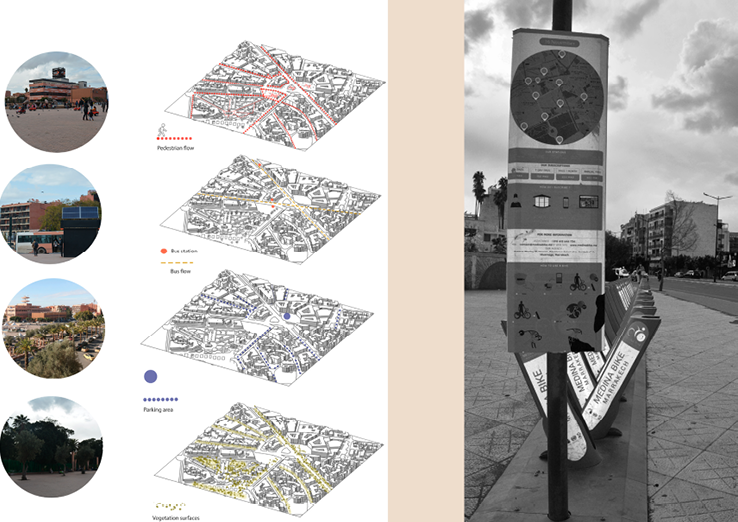
Analysis of routes, connections, squares, green areas and different accessibility.
From the analysis of the results obtained from the questionnaires, the needs of the residents, and more generally of the users of the square, for a greater perception of security and lighting at night and for more shaded areas and rest areas during the day emerged (figure 3).
Figure 3
Survey questions
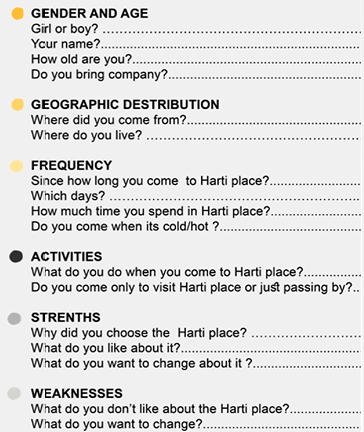
Survey answers
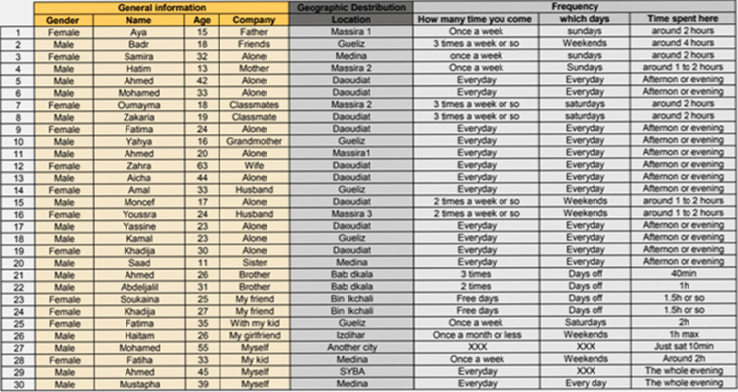
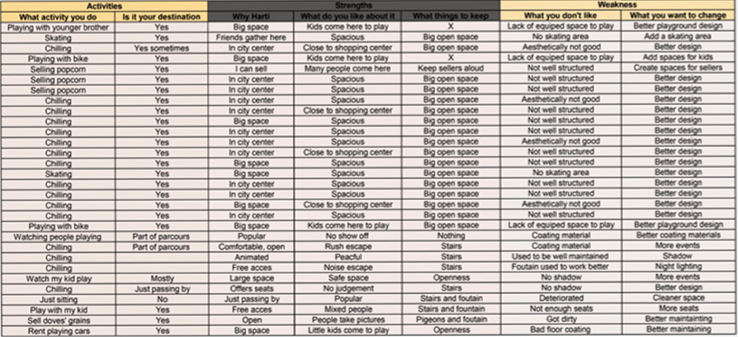
Processing of survey data and analysis of the results obtained.
On the basis of the needs identified, the first design ideas were implemented and then summarized in the new concept of the square. In particular, pedestrian and cycle crossings have been introduced to the square and a water element introduced as a new fountain has been installed (figure 4 and 5).
Figure 4
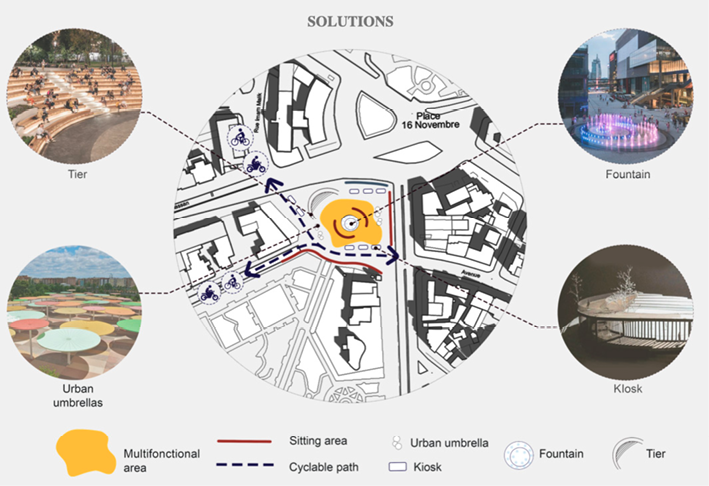
Design reflection for a new definition of public spaces.
Figure 5
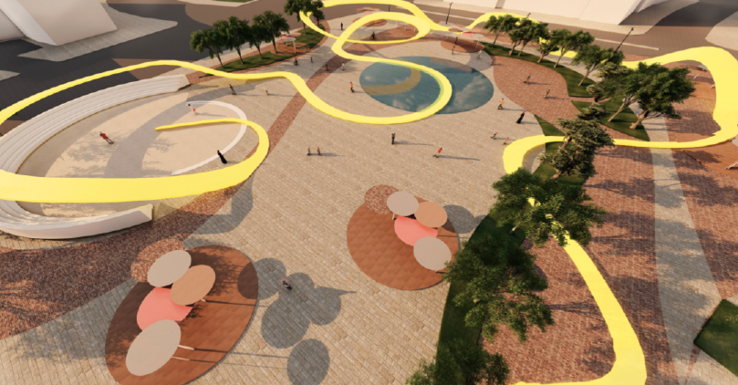
Design reflection with the new homogeneous areas for users.
The second case study
The second case study, the Crown Prince Square in Agadir, is a historic and popular square, a meeting place and a place of folklore. Over the last few years, there have been several attempts to revive the place and to transform the square into an open-air theatre with tamers, snakes, monkeys, theatre companies, folk groups, circus performances and narrative stories: all intangible heritage, the main element of a culture. The aim of the initiative was to revive memories and include the square as one of the main tourist sites of the city. Unfortunately, a certain resistance to breathing life into the square on the part of the population adjacent to it is evident, considering certain setbacks, even if the activities do take place at weekends for a specific time, especially from afternoon to evening (figure 6).
Figure 6
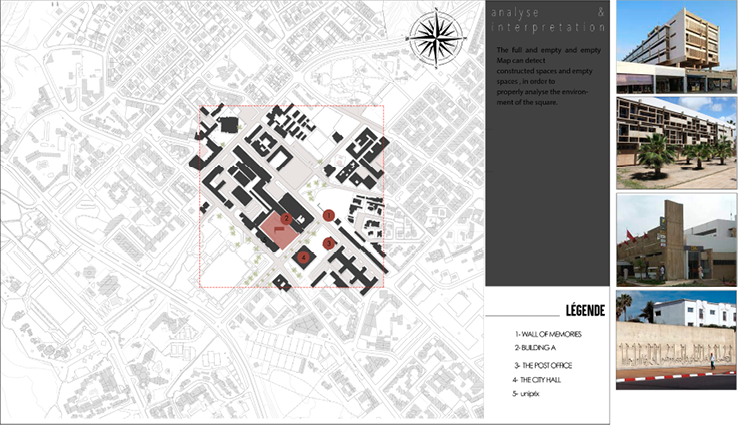
First phase of classification (Working group: G. Santi, E. Leporelli, A. Tayyibi, C. Bnouachir, H. Charik, A. Abdelwahab, J. Merouane).
The design reflection, with the new layout of the square, aimed to accommodate the needs of the population of users, codifying these needs, analysing them and transforming them into concretely feasible proposals. The questionnaires were calibrated through a targeted choice of survey population in order to best incorporate the various demands (figure 7).
Figure 7
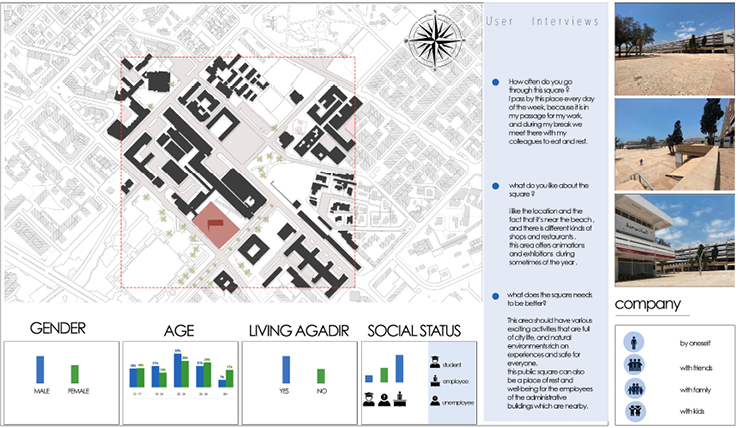
Analysis of routes, connections, squares, green areas and different accessibility in relation to the population interviewed.
Again, in this case the results formed the basis for the development of the architectural concept. Specifically, in this case too, the need to create shaded areas and green spaces, as well as more liveable and usable spaces emerged. A further interesting fact that emerged from the survey is the demand for multifunctional and versatile spaces to give the space life both during the day and at night. Hence the design concept of the square is enriched and embellished with new shaded relational spaces surrounded by green spaces (figure 8 and 9).
Figure 8
Survey analysis
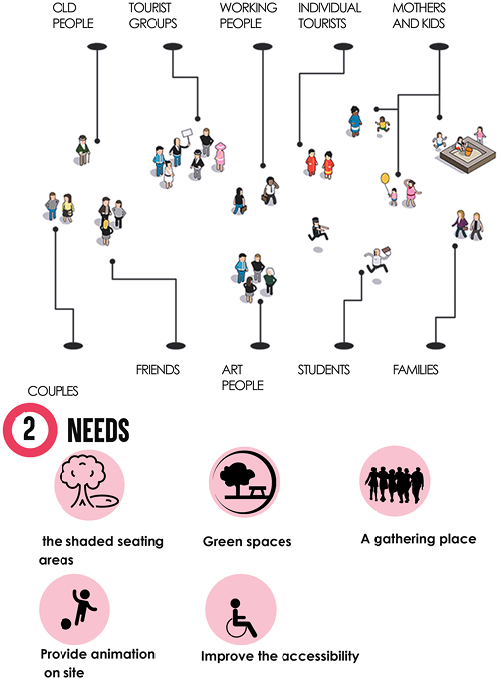
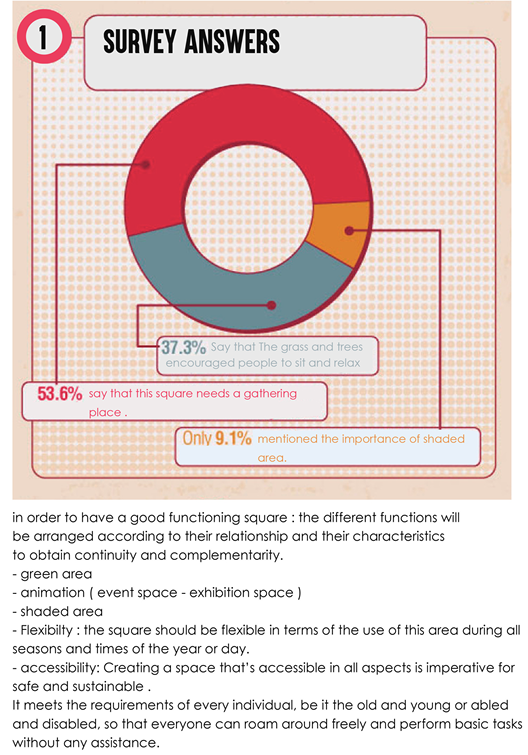
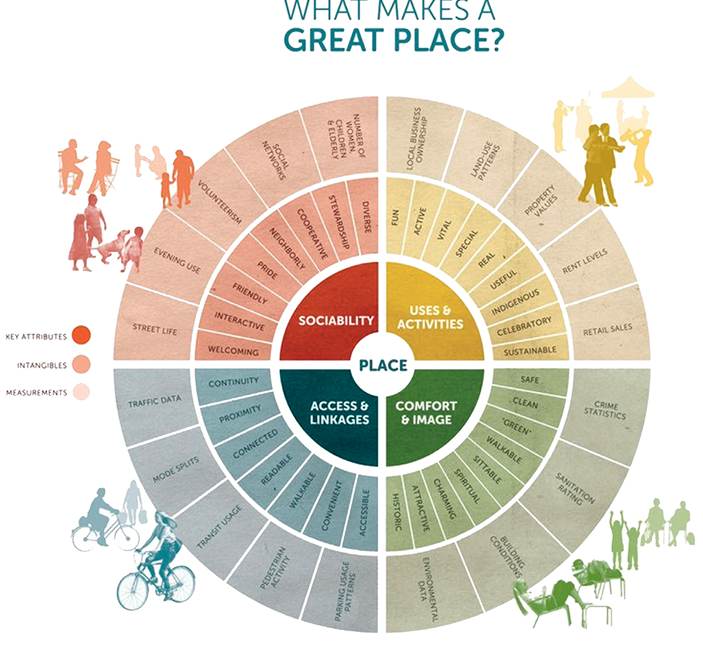
Phase of investigation and results analysis.
Figure 9
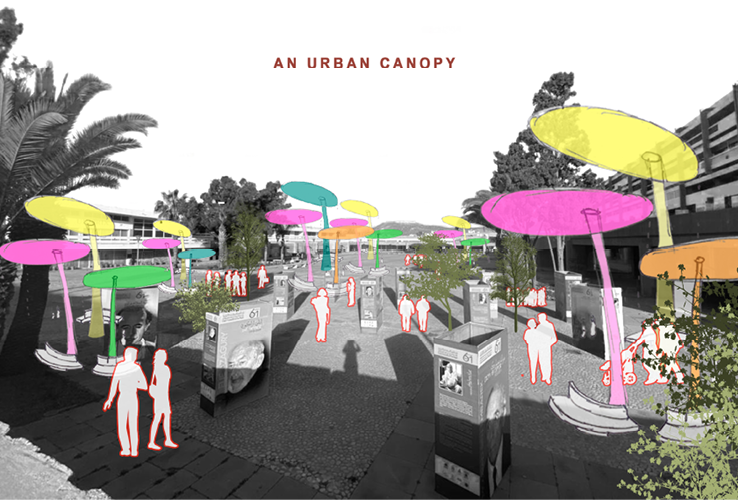
Design reflection with the new homogeneous areas for users.
Discussion
The case studies reported in this paper are a small part of those developed as part of the research project. From all the case studies, the fundamental role played by the investigations and the survey phase clearly emerges as an indispensable tool for understanding the real and contingent needs of those who live these spaces every day, transforming them into an architectural sign. The definition of intervention guidelines, aimed at improving the quality of life in the physical space, also take into account the constructive and technological aspects in relation to the physical and cultural context.
In particular, thanks to the results obtained from the surveys, it was possible to identify which elements, within the urban space, garnered feelings of security or insecurity, such as adequate lighting and better accessibility; the inclusion, depending on the climate, of elements that provide shade or shelter from the rain to make the spaces more comfortable in any situation and much more. Design elements that are already well-known but which, through this new method of approach, are calibrated on the real needs of those who live and use the spaces. Research developments in this area could introduce applied experiments with automation and control systems both on the urban and architectural scale.
It is also evident that sustainability is rightly configured as a new paradigm of reference for architecture, which goes beyond the characteristics of the building, relating directly to the lifestyles of the user and above all to their needs.
The concept of design therefore becomes an element directly related to the measurement of reality, respecting the living environment in a frugal, effective and efficient way. Hence the new key to design for sustainability and ecological transition is possible using frugal and flexible creativity (Leporelli & Santi, 2021; Santi, Martino, & Leporelli, 2021). Furthermore, the concept of health must be considered in the broadest sense and enriched in terms of well-being for optimal functioning. Designers must therefore take on a design approach that responds to the principle of primary prevention, not only reducing risks but also enhancing the existing material and immaterial heritage.
References
Di Fabio, A. (2017a). Positive Healthy Organizations: Promoting well-being, meaningfulness, and sustainability in organizations. Frontiers in Psychology. Organizational Psychology, 8, 1938. doi: 10.3389/fpsyg.2017.01938
Di Fabio, A. (2017b). The psychology of sustain- ability and sustainable development for well- being in organizations. Frontiers in Psychology. Organizational Psychology, 8, 1534. doi: 10.3389/fpsyg.2017.01534
Di Fabio, A., & Rosen, M. A. (2018). Opening the Black Box of Psychological Processes in the Science of Sustainable Development: A New Frontier. European Journal of Sustainable Development Research, 2(4), 47. doi: 10.20897/ ejosdr/3933.
European Commission. (2010). Making our cities attractive and sustainable. How the EU Con- tributes to Improving the Urban Environment. Luxembourg: Publications Office of the European Union.
Gauzin-Müller, D., Bornarel, A., & Madec, P. (2018). Manifesto per una frugalità felice. Architettura e pianificazione del territorio urbano e rurale. Retrieved September 15, 2021, from https://www.frugalite.org/it/il-manifesto.html.
Komiyama, H., Takeuchi, K., Shiroyama, H., & Mino, T. (2011). Sustainability Science: A Multidiscipli- nary Approach. Tokyo: United Nations University Press.
Lacaton, J. P. (2021). Announcement in Pritzkerprize. Retrieved September 15, 2021, from https://www.pritzkerprize.com/laureates/anne-lacaton-and-jean-philippe-vassal.
Leporelli, E., & Santi, G. (2019). From Psychology of Sustainability to Sustainability of Urban Spaces: Promoting a Primary Preven- tion Approach for Well-Being in the Healthy City Designing. A Waterfront Case Study in Livorno. Sustainability, 11(3), 760. doi: 10.3390/ su11030760
Leporelli, E., & Santi, G. (2021). Stratégies à long et moyen terme pour la récupération et la mise en valeur du patrimoine bâti [Long and medium-term strategies for the recovery and enhancement of the built heritage]. Oral presentation at Mi’mâr, 2021, 6ème édition, Frugalite. Programme d’inauguration, March 22, 2021, École Nationale d’Architecture, Marrakech, Morocco.
Leporelli, E., Santi, G., & Di Sivo, M. (2018a). Health, well-being and a sustainably built environment: From the new research area of psychology of sustainability and sustainable development to innovation in architectural research. Counseling. Giornale Italiano di Ricerca e Applicazioni, 11(3). doi: 10.14605/ CS1131803
Leporelli, E., Santi, G., & Di Sivo, M. (2018b). The sustainability of urban spaces for healthier societies. Counseling. Giornale Italiano di Ricerca e Applicazioni, 11(3). doi: 10.14605/CS1131806.
New York city Department of Design and Construction, Deparment of Health and Mental Hygiene, Department of Transportation, & Department of City Planning. (2010). Active Design Guidelines: Promoting Physical Activity and Health in Design. Retrieved 17 June, 2021, from https://centerforactivedesign.org/dl/guidelines.pdf.
Rosen, M. A. (2009). Sustainability: A crucial quest for humanity — Welcome to a new open access journal for a growing multidisciplinary community. Sustainability, 1, 1-4. doi: 10.3390/ su1010001
Santi, G., & Leporelli, E. (2019). Architectural space and psychology of sustainability: A new paradigm for living place design. Counseling. Giornale Italiano di Ricerca e Applicazioni, 12(1). doi: 10.14605/CS1211901
Santi, G., Leporelli, E., & Di Sivo, M. (2019). Improving Sustainability in Architectural Research: Biopsychosocial Requirements in the Design of Urban Spaces. Sustainability, 11(6), 1585. doi: 10.3390/su11061585
Santi, G., Martino, M., & Leporelli, E. (2021). HBIM approach for the recovery of the historical built heritage: some moroccan case studies. Oral presentation at Eco-Hammams Futures - conference, October 22, 2021, Cardiff University, UK.
UN – United Nations. (1987). Report of the World Commission on Environment and Development: Our Common Future. Retrieved September 15, 2021, from https://digitallibrary.un.org/record/139811.
WHO – World Health Organization. (2015). Physical activity strategy for the WHO European Region 2016-2025. Copenhagen: WHO Regional Office for Europe.
Wölfflin, H. (2010). La Psicologia Dell’architettura. Milano: Et. al. Edizioni.
1 Department of Energy, Systems, Territory, and Constructions Engineering, the University of Pisa (Italy).
2 École Nationale d’Architecture Marrakech (Morocco).
3 Department of Energy, Systems, Territory, and Constructions Engineering, the University of Pisa (Italy).
4 École Nationale d’Architecture Marrakech (Morocco).
Vol. 14, Issue 3, November 2021


